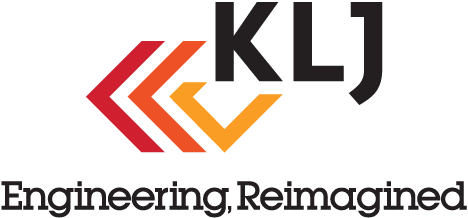PROJECT
Light of Christ Catholic Schools (LOC) consists of three grade schools, a middle school-St. Mary’s Academy, and St. Mary’s Central High School. As enrollment continues to increase throughout the organization, facilities began to overflow with students and the need for larger, upgraded buildings became increasingly necessary. In looking for a solution, LOC hired KLJ to help identify and size a new campus site for St. Mary’s Central High School that would meet their current demand while allowing room for expansion to meet future needs.
SOLUTION
Our team developed a Master plan that guided the property site selection and development. The property would require 40-acres for buildings and athletic facilities and an additional 10 acres for roadways. A landowner donated the site to LOC and KLJ’s team helped with the land transfer by guiding LOC through the City’s platting, zone change, annexation, and stormwater management planning process.
KLJ’s civil, structural, and electrical engineers, and surveyors sited the new high school and designed the surrounding parking lots, courtyard, football/soccer stadium, as well as the future track and baseball field. The design included extensive underground water, sanitary and storm sewer systems, and landscape and lighting enhancements. In addition, our team designed the City roadways with the associated water, sewer, and streetlights on either side of the site and widened 57th Avenue on the south side of the site.
Development of the project began with rough grading in the fall of 2016 and building construction began in the fall of 2017. Staging the project in this fashion helped accomplish LOC’s goal of starting day one of the 2019 school year in the new high school and playing a rematch of the 2018 high school football championship game on the new field for the first game of the season.







RESULTS
The new high school and campus is designed for 500 students and includes a new high school with a 1,470-seat gymnasium, 625-seat auditorium, and 700-seat chapel; combination football/soccer stadium; surrounding parking lots; courtyard; and the future track and baseball field. The design included extensive underground water, sanitary and storm sewer systems and landscape and lighting enhancements. In addition, our team designed the City roadways with the associated water, sewer, and streetlights on either side of the site and widened 57th Avenue on the south side of the site. The site was graded for easy expansion in the future.



