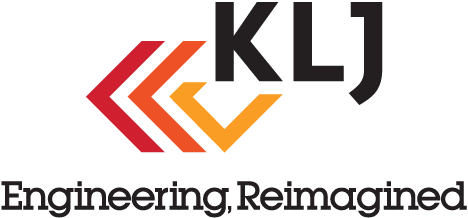PROJECT
To meet increasing passenger demand and accommodate regional growth, the Sioux Falls Regional Airport (FSD) launched a major infrastructure project to construct a four-level, 964-stall parking garage with an enclosed skywalk connecting directly to the terminal. The project is the first of its kind in the Dakotas and represents a forward-thinking approach to airport access, safety, and traveler convenience.
Located in front of the main terminal in the former short-term parking lot, the parking garage expansion also includes enhanced terminal entry points, digital signage, EV charging, and a dynamic wayfinding system. These improvements reflect FSD’s goals to provide a safe, comfortable, and intuitive passenger experience from curb to gate.
KLJ has served as FSD’s trusted engineering advisor since 2009 and led the project management and civil site design efforts. KLJ collaborated with other local engineering, architectural and construction firms to make the project a reality.
SOLUTION
This multi-phase project addressed a long-standing challenge for FSD: limited surface parking capacity and growing passenger volumes. The solution required balancing cost, operational continuity, and long-term sustainability.
KLJ and the design team implemented a strategic approach that included:
-
Replacing deep foundations with spread foundations through geotechnical refinement, saving both time and cost.
-
Selecting a cast-in-place post-tensioned garage design to reduce long-term maintenance costs.
-
Designing the garage to allow for future expansion and accommodate large commercial vehicles.
-
Integrating pedestrian safety with vehicular efficiency by placing express ramps away from walking areas and implementing a floor-by-floor parking guidance system.
-
Constructing an 85-foot enclosed skywalk with vertical access to the terminal, installed during a single-day road closure while maintaining airport operations.
-
Enhancing traveler wayfinding through color-coded levels and South Dakota-themed murals and reinforcing safety with wind-reducing mesh panels and canopies for weather protection.
KLJ also coordinated all sitework modifications, maintaining access and sufficient parking spaces during peak travel seasons.



RESULTS
In October 2024, the new parking garage and skywalk at FSD increased parking capacity by 20% and greatly enhanced safety, accessibility, and traveler comfort. The project establishes a new regional benchmark in airport infrastructure by integrating functional design with aesthetic appeal.
Key outcomes include:
-
Improved passenger circulation through vertical connectivity between the parking structure and terminal.
-
Reduced congestion and emissions via parking guidance technology.
-
Increased accessibility with ADA-compliant EV charging and protected pedestrian pathways.
-
Boosted airport branding and communication with 24’ x 58’ LED message displays visible to both travelers and city traffic on Minnesota Avenue.
The project has earned multiple honors, including an Honorable Mention in the International Parking & Mobility Institute’s (IPMI) 2025 Awards of Excellence, which recognizes innovation, sustainability, and customer experience in mobility design. In July 2025, it was also named Commercial Airport Architecture Project of the Year by the Great Lakes Chapter of the American Association of Airport Executives (GLCAAAE).
As FSD’s long-time engineering partner, KLJ is proud to deliver innovative, cost-effective infrastructure that supports future growth and sets the standard for the airport user experience in the Upper Midwest.



